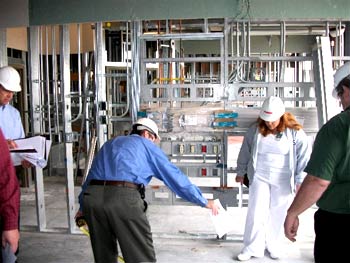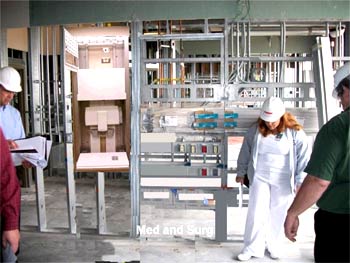 Photo Taken During a Walk-ThroughWe go to your facility or construction site to accompany project managers, nurses, facilities managers, and IT personnel to assist in determining the best mounting solutions and the optimum location for each room. In hospital patient rooms, for example, locations specified by architects and planners may not be workable for the doctors and nurses or they may not provide for line-of-sight with the patient, an all-important consideration in 2019 and beyond.
Photo Taken During a Walk-ThroughWe go to your facility or construction site to accompany project managers, nurses, facilities managers, and IT personnel to assist in determining the best mounting solutions and the optimum location for each room. In hospital patient rooms, for example, locations specified by architects and planners may not be workable for the doctors and nurses or they may not provide for line-of-sight with the patient, an all-important consideration in 2019 and beyond.
In the case of command centers, the most common difficulty we encounter is that of insufficient space being allocated. For example, we often receive scaled floor plans of control rooms with hand-drawn sketches added that are not to scale. A simple walk-through of the proposed room or a walk-through of the construction site before the walls are in place could head off such problems. Also, of course, allowing us to generate some scale drawings (no cost or obligation) in advance of planning the room, would be best.
 Same Photo Edited to Include Wall-MountOn-site walk-throughs at no cost or obligation are part of our normal routine for locations anywhere in Oklahoma. Visits elsewhere in the U.S. and beyond are included as part of your project package. Below is one example of how I simply “erased” an individual from photo and inserted Ergotron device, to scale, - simple, but effective – just stuff I like to do.
Same Photo Edited to Include Wall-MountOn-site walk-throughs at no cost or obligation are part of our normal routine for locations anywhere in Oklahoma. Visits elsewhere in the U.S. and beyond are included as part of your project package. Below is one example of how I simply “erased” an individual from photo and inserted Ergotron device, to scale, - simple, but effective – just stuff I like to do.










